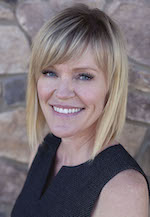The Condo Mania Team
MLS: 6707430 $905,000
2 Bedrooms with 2 Baths19550 N GRAYHAWK DRIVE#1084
SCOTTSDALE AZ 85255MLS: 6707430
Status: ACTIVE
List Price: $905,000
Price per SQFT: $493
Square Footage: 18342 Bedrooms
2 Baths
Year Built: 2001
Zip Code: 85255
Listing Remarks
Experience the epitome of Scottsdale living in this coveted North Scottsdale locale. Nestled at the end of a well-lit cul-de-sac, this 2 bed, 2 bath, 1,834 sq. foot single-level residence boasts an abundance of natural light, accentuated by its desirable end-unit positioning. Step through the circular rotunda entryway and be greeted by sculpted ceiling details that exude elegance. Relish in the warmth of the gas fireplace as you unwind in the spacious living area. The eat-in kitchen, adorned with freshly painted cabinets and updated appliances with oven and induction cooktop, invites culinary creativity. Adjacent, a covered private patio offers a serene retreat for dining or morning coffee. The master suite features a generous walk-in closet, while the den provides flexibility, easily convertible into a third bedroom. Recently updated flooring, a renovated guest bath, and a backyard makeover enhance the allure of this home, ensuring both comfort and style. Indulge in the amenities of the community, including walking, hiking, and biking trails, playgrounds, pocket parks, and tennis courts. Relax by the sparkling swimming pool and spa, or enjoy peace of mind with 24-hour security patrol. Additionally, a gated courtyard adds an extra layer of privacy and charm to this exceptional property.
Address: 19550 N GRAYHAWK DRIVE#1084 SCOTTSDALE AZ 85255
ARMLS CHRISTINA RATHBUN of COMPASS
Community: CACHET AT GRAYHAWK ... Listing 2 of 6
First -- Next -- Previous -- Last
Condo Mania Agent
Angela Covey
HomeSmart
Real Estate Agent
Phone: 602-677-9038
Request More Information
Listing Details
STATUS: Active PROPERTY TYPE: Residential PROPERTY SUB TYPE: Townhouse LISTING CONTRACT DATE: 2024-05-17 BEDROOMS: 2 BATHROOMS: 2 LIVING AREA SQ FT: 1834 LIVING AREA SOURCE: Assessor YEAR BUILT: 2001 TAXES: $3,778 HOA/MGMT CO: Cachet at Grayhawk HOA/MGMT PHONE: 480-551-4300 HOA FEES FREQUENCY: Monthly HOA FEES: $325 HOA #2 FEES FREQUENCY: Quarterly HOA #2 FEES: $366 HOA INCLUDES: Roof Repair, Insurance, Maintenance Grounds, Street Maint, Front Yard Maint, Roof Replacement, Maintenance Exterior HOA AMENITIES: Management, Rental OK (See Rmks) COMMUNITY FEATURES: Gated, Community Spa Htd, Community Pool Htd, Guarded Entry, Tennis Court(s), Playground, Biking/Walking Path, Clubhouse ARCHITECTURAL STYLE: Santa Barbara/Tuscan BUILDER NAME: Cachet Homes CONSTRUCTION: Synthetic Stucco, Wood Frame, Painted, Stucco, Stone EXTERIOR FEATURES: Private Street(s) FIREPLACE: 1 Fireplace, Family Room FLOORING: Tile HEATING: Natural Gas COOLING: Central Air, Ceiling Fan(s) INTERIOR FEATURES: Eat-in Kitchen, Breakfast Bar, No Interior Steps, Kitchen Island, Double Vanity, Full Bth Master Bdrm, Separate Shwr & Tub LOT FEATURES: Corner Lot, Desert Back, Desert Front, Auto Timer H2O Front, Auto Timer H2O Back # GARAGE SPACES: 2 # CARPORT SPACES: 0 PARKING FEATURES: Garage Door Opener, Shared Driveway COMMON WALLS: 1 Common Wall ROOF: Tile STORIES TOTAL: 1 LEGAL DESCRIPTION: LOT 1803 CACHET AT GRAYHAWK CONDOMINIUM MCR 049537 LISTING AGENT: CHRISTINA RATHBUN LISTING OFFICE: COMPASS LISTING CONTACT: 602-882-1919
Estimated Monthly Payments
List Price: $905,000 20% Down Payment: $181,000 Loan Amount: $724,000 Loan Type: 30 Year Fixed Interest Rate: 6.5 % Monthly Payment: $4,576 Estimate does not include taxes, fees, insurance.
Request More Information
Property Location: 19550 N GRAYHAWK DRIVE#1084 SCOTTSDALE AZ 85255
This Listing
Active Listings Nearby
Condo Mania Agent
Greg Zonno
HomeSmart
Scottsdale Real Estate Agent
Phone: 480-229-9465
Search Listings
You Might Also Be Interested In...
Community: CACHET AT GRAYHAWK ... Listing 2 of 6
First -- Next -- Previous -- Last
The Fair Housing Act prohibits discrimination in housing based on color, race, religion, national origin, sex, familial status, or disability.
ARMLS Logo indicates a property listed by a real estate brokerage other than Homesmart. All information should be verified by the recipient and none is guaranteed as accurate by ARMLS. Based on information from the Arizona Regional Multiple Listing Service. Copyright © 2025. Arizona Regional Multiple Listing Service, Inc. All rights reserved.
Information Deemed Reliable But Not Guaranteed. The information being provided is for consumer's personal, non-commercial use and may not be used for any purpose other than to identify prospective properties consumers may be interested in purchasing. This information, including square footage, while not guaranteed, has been acquired from sources believed to be reliable.
Last Updated: 2025-03-28 05:19:10
 Scottsdale Condo Mania
Scottsdale Condo Mania



