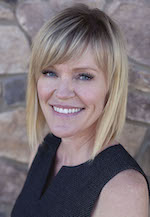The Condo Mania Team
MLS: 6807156 $874,900
3 Bedrooms with 4 Baths19550 N GRAYHAWK DRIVE#1107
SCOTTSDALE AZ 85255MLS: 6807156
Status: PENDING
List Price: $874,900
Price per SQFT: $333
Square Footage: 26303 Bedrooms
4 Baths
Year Built: 2000
Zip Code: 85255
Listing Remarks
Welcome to this beautifully updated townhome in the exclusive and sought-after private & gated community of Cachet at Grayhawk. Offering the perfect combination of luxury, convenience, and privacy, this 3 bedroom, 3.5 bathroom residence is a true gem. The chef's kitchen, which was thoughtfully updated with gas stove, granite kitchen island & wine chiller. Elegant Italian slate flooring flows throughout the main living areas, while the bathrooms showcase stunning marble countertops. Scenic views from the upstairs bedrooms where you'll feel like you're on vacation every day. 1 Bedroom & Full Bathroom located downstairs. This home backs to a lush, grassy common area with no neighbors behind, offering a serene and private setting. Cachet at Grayhawk provides access to world-class amenities, including a resort-style swimming pool, two relaxing spas, a fully-equipped fitness center, and tennis courts. With 24-hour guarded entry, you'll have peace of mind in this exclusive community. Perfect as a second home or for those seeking a lock-and-leave lifestyle, this townhome offers the ultimate in comfort, style, and security. Don't miss your chance to experience resort living at its finest.
Address: 19550 N GRAYHAWK DRIVE#1107 SCOTTSDALE AZ 85255
ARMLS MONIQUE WALKER of RE/MAX EXCALIBUR
Condo Mania Agent
Angela Covey
HomeSmart
Real Estate Agent
Phone: 602-677-9038
Request More Information
Listing Details
STATUS: Pending PROPERTY TYPE: Residential PROPERTY SUB TYPE: Townhouse LISTING CONTRACT DATE: 2025-01-17 ON MARKET DATE: 2025-01-22 BEDROOMS: 3 BATHROOMS: 3.5 LIVING AREA SQ FT: 2630 LIVING AREA SOURCE: Owner YEAR BUILT: 2000 TAXES: $3,133 HOA/MGMT CO: Cachet HOA/MGMT PHONE: 480-551-4300 HOA FEES FREQUENCY: Monthly HOA FEES: $325 HOA #2 FEES FREQUENCY: Quarterly HOA #2 FEES: $366 HOA INCLUDES: Roof Repair, Insurance, Maintenance Grounds, Street Maint, Front Yard Maint, Roof Replacement, Maintenance Exterior HOA AMENITIES: Management, Rental OK (See Rmks) COMMUNITY FEATURES: Gated Community, Community Spa Htd, Community Spa, Community Pool Htd, Community Pool, Guarded Entry, Golf, Tennis Court(s), Biking/Walking Path, Clubhouse BUILDER NAME: CACHET HOMES CONSTRUCTION: Painted, Stucco, Frame - Wood EXTERIOR FEATURES: Balcony, Covered Patio(s), Patio, Built-in Barbecue FIREPLACE: 1 Fireplace, 2 Fireplace, Exterior Fireplace, Living Room FLOORING: Carpet, Stone HEATING: Natural Gas COOLING: Ceiling Fan(s), Refrigeration INTERIOR FEATURES: Master Downstairs, Upstairs, Eat-in Kitchen, 9+ Flat Ceilings, Drink Wtr Filter Sys, Fire Sprinklers, Vaulted Ceiling(s), Kitchen Island, Pantry, Double Vanity, Full Bth Master Bdrm, Separate Shwr & Tub, High Speed Internet, Granite Counters LOT FEATURES: Sprinklers In Rear, Sprinklers In Front, Gravel/Stone Front, Auto Timer H2O Front, Auto Timer H2O Back # GARAGE SPACES: 2 # CARPORT SPACES: 0 PARKING FEATURES: Dir Entry frm Garage, Electric Door Opener, Shared Driveway COMMON WALLS: Two Common Walls ROOF: Tile STORIES TOTAL: 2 VIEW: Mountain(s) LEGAL DESCRIPTION: LOT 2602 CACHET AT GRAYHAWK CONDOMINIUM MCR 049537 LISTING AGENT: MONIQUE WALKER LISTING OFFICE: RE/MAX EXCALIBUR LISTING CONTACT: 434-602-2288
Estimated Monthly Payments
List Price: $874,900 20% Down Payment: $174,980 Loan Amount: $699,920 Loan Type: 30 Year Fixed Interest Rate: 6.5 % Monthly Payment: $4,424 Estimate does not include taxes, fees, insurance.
Request More Information
Property Location: 19550 N GRAYHAWK DRIVE#1107 SCOTTSDALE AZ 85255
This Listing
Active Listings Nearby
Condo Mania Agent
Greg Zonno
HomeSmart
Scottsdale Real Estate Agent
Phone: 480-229-9465
Search Listings
You Might Also Be Interested In...
The Fair Housing Act prohibits discrimination in housing based on color, race, religion, national origin, sex, familial status, or disability.
ARMLS Logo indicates a property listed by a real estate brokerage other than Homesmart. All information should be verified by the recipient and none is guaranteed as accurate by ARMLS. Based on information from the Arizona Regional Multiple Listing Service. Copyright © 2025. Arizona Regional Multiple Listing Service, Inc. All rights reserved.
Information Deemed Reliable But Not Guaranteed. The information being provided is for consumer's personal, non-commercial use and may not be used for any purpose other than to identify prospective properties consumers may be interested in purchasing. This information, including square footage, while not guaranteed, has been acquired from sources believed to be reliable.
Last Updated: 2025-04-18 05:19:10
 Scottsdale Condo Mania
Scottsdale Condo Mania



